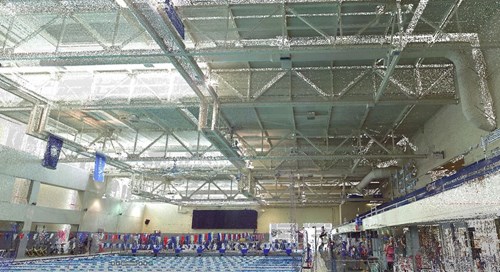Are you working on a renovation project? Or do you want to inform a team about the as-built situation? Then a point cloud could be a solution. With the aid of 3D laser scanners, information about the construction site is collected and visualized quickly and accurately. But what is a point cloud?
The point cloud is a collection of measuring points found by a 3D laser scanner. Like a "real" cloud, the point cloud consists of a huge number of minuscule points that together form a 3D mass. The difference is that when we are speaking about a point cloud, we are talking about a digital 3D mass with data points instead of drops.
How it works
When scanning an area, the laser scanner records a large number of data points that are reflected by edges and surfaces. These can be walls, windows, pipes or steel structures, for example. Using the registered X, Y and Z coordinates of all points, an accurate 3D representation of the scanned area is created: the point cloud.
So a point cloud defines a space by registering the points that cover the surfaces within that space. But before the point cloud can be used in the BIM process, it must be visualized. This can be done by importing the scan into point cloud modeling software. The result looks like a pixel-like digital version of the building site, like this example of an Olympic swimming pool:

Scan by Aric Stott of an Olympic swimming pool, even registering flags and swimming lanes. Source: Constructible.
In this scan, the many small points clearly form a whole. The objects around the pool are clearly distinguishable and the scan gives an idea of the scale of the space.
Because a scanner's line of sight can be blocked, it is often not possible to register all the elements in a room at once. By scanning a room from different locations, a complete image can be created. For example, the pool's point cloud was constructed after the space had been scanned from six different locations. In this case, Trimble RealWorks software has been used.
From point cloud to BIM
The generation of a point cloud, and thus the visualisation of the data points, is an essential step between the creation of a 3D scan and the BIM model. There are three steps to getting a construction site from a scan to a BIM model:
- First, use a 3D laser scanner to scan the dimensions in your area.
- Then import the point cloud that the scanner creates into the point cloud modeling software.
- Export your point cloud from the software and import it into your BIM system, where you convert the data to 3D objects.
Once you have imported the point cloud into your BIM software, you can use the point cloud model, for example, to create an accurate model quickly or to check the installations. This way, you integrate up-to-date information about the building site into your BIM model - and connect BIM to the building site.
Want to learn more about 3D laser scanning? Make sure to check out:
- Scan-to-BIM: What You Should Know
- The evolution of 3D Laser Scanning
- What Trimble Field Solutions can offer you as a MEP engineer


